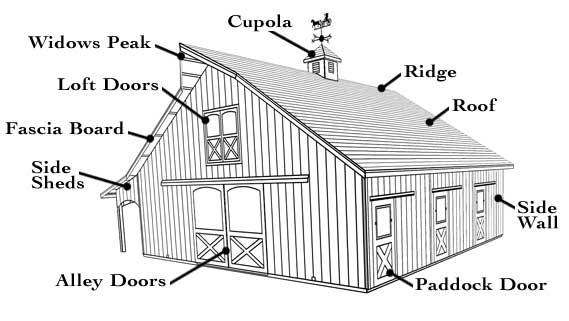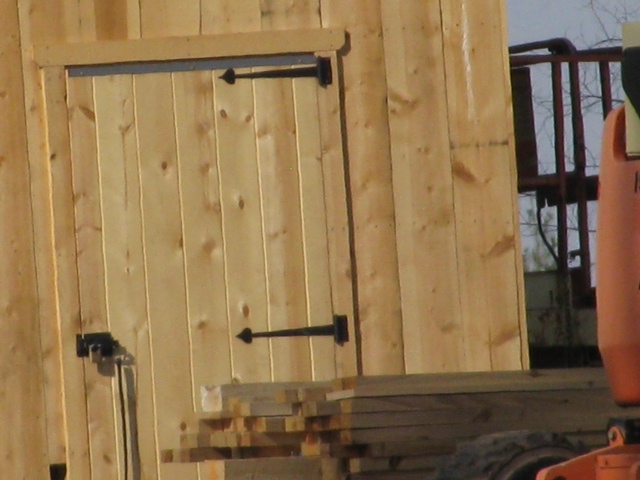This is a continuation of a guest submission by Jeff Sutor from February 18, 2013.
Barn construction continues and I wanted to provide a few pictures to update how far along they are with this beauty.
The siding is all on now, the window and doors are in and the cupola is on. We can assume from the cupola that the barn will be the traditional red.
I am going to comment on some parts of the barn and since I am not sure everyone knows all the parts I am including this explanation.
The area below the windows peak on the new barn includes a window. Traditionally the area below would include a door that would fold down and lay against the front of the barn. There would be a rail and pulleys for the hay fork. The loafed hayrack would be parked beneath the widows peak and a team of horses would lower the hay forks down. The forks would be placed around a group of bales or loose hay and the horses would pull the hay up to the peak. The men working in the mow would pull the forks into the barn along the rail. When they were in position they would be dropped into the mow.
I did have the opportunity to work with this system a few times with a small tractor substituting for the horse. You learn quickly to watch where you are standing as the bales can fall from 30+ feet overhead. Gravity is an unforgiving teacher.
This is the cupola. I admire the attention to detail. A nice and simple weather vane and lightening rod. While beautiful the cupola serves an important function. Heat rises and the cupola is there to allow that heat to escape the barn. It is special when form and function can be melded together with beauty.
I include this picture just to express my appreciation again for the details involved in the construction of this barn. The door hardware is a throwback to the days of the village blacksmith. I doubt these were handmade but they give that impression.
Finally I want to recognize the company doing this fine work. They have earned he right to use the slogan "Inspiration, Craftsmanship, Sustainability".
Barn construction continues and I wanted to provide a few pictures to update how far along they are with this beauty.
The siding is all on now, the window and doors are in and the cupola is on. We can assume from the cupola that the barn will be the traditional red.
I am going to comment on some parts of the barn and since I am not sure everyone knows all the parts I am including this explanation.
The area below the windows peak on the new barn includes a window. Traditionally the area below would include a door that would fold down and lay against the front of the barn. There would be a rail and pulleys for the hay fork. The loafed hayrack would be parked beneath the widows peak and a team of horses would lower the hay forks down. The forks would be placed around a group of bales or loose hay and the horses would pull the hay up to the peak. The men working in the mow would pull the forks into the barn along the rail. When they were in position they would be dropped into the mow.
I did have the opportunity to work with this system a few times with a small tractor substituting for the horse. You learn quickly to watch where you are standing as the bales can fall from 30+ feet overhead. Gravity is an unforgiving teacher.
This is the cupola. I admire the attention to detail. A nice and simple weather vane and lightening rod. While beautiful the cupola serves an important function. Heat rises and the cupola is there to allow that heat to escape the barn. It is special when form and function can be melded together with beauty.
I include this picture just to express my appreciation again for the details involved in the construction of this barn. The door hardware is a throwback to the days of the village blacksmith. I doubt these were handmade but they give that impression.
Finally I want to recognize the company doing this fine work. They have earned he right to use the slogan "Inspiration, Craftsmanship, Sustainability".
Submitted by Jeff Sutor somewhere in BFE near Wataga.







Comments
Post a Comment